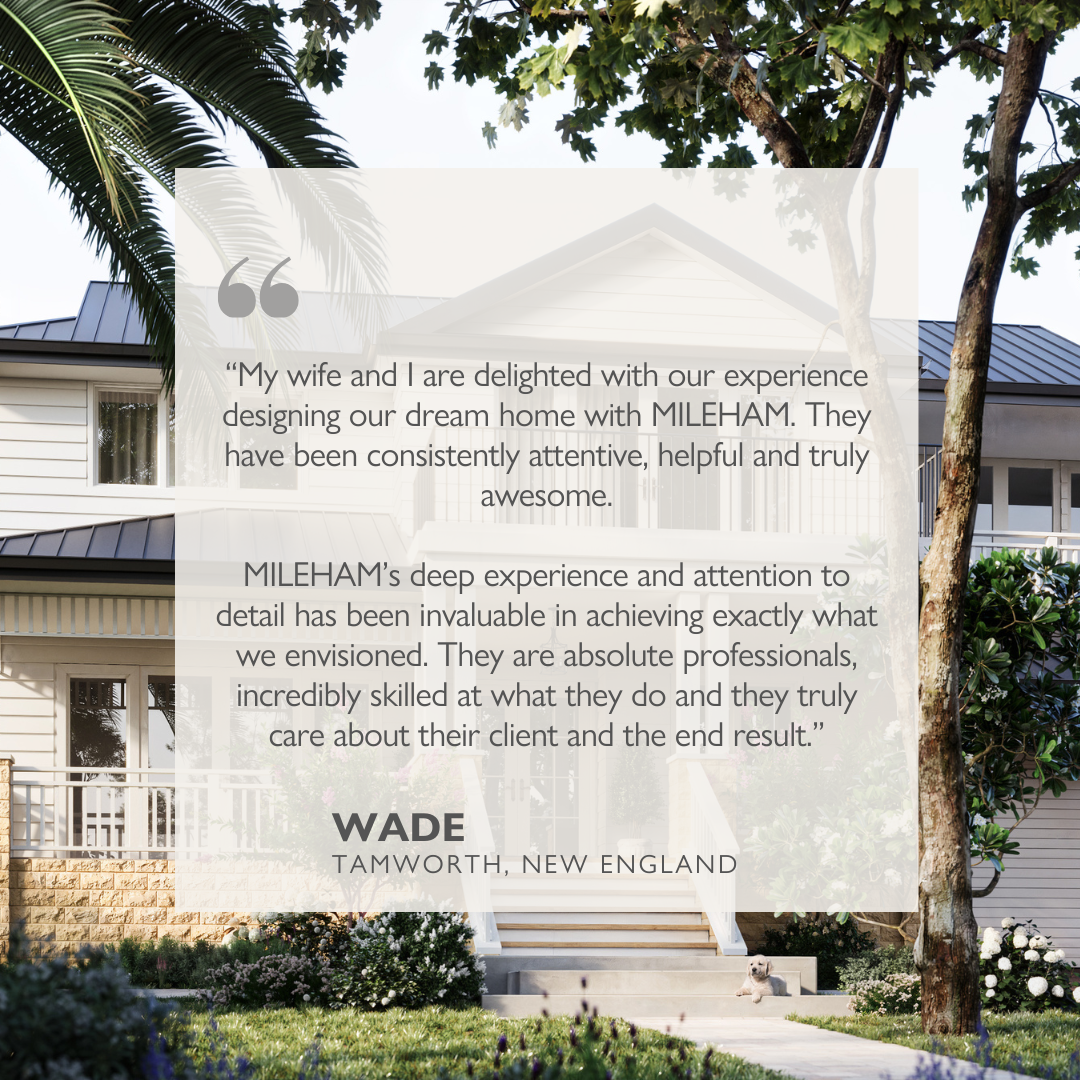Grand Country Hamptons
Tamworth New England, NSW
SCOPE: Knock Down Rebuild
CLASSIFICATION: Class 1
APPROVAL: DA, Tamworth Regional Council
ARCHITECTURE: MILEHAM
INTERIORS: Becc Burgmann
LANDSCAPING: Hugh Burnett
Set on a generous site in East Tamworth with expansive views of the Moonbi Range, this knockdown rebuild project was designed by MILEHAM to evoke the classic elegance of American coastal architecture, subtly reinterpreted through the lens of Australian country living.
The home is defined by scale and composure. A formal entry foyer leads to a wide, double-height staircase set beneath grand elevated ceilings, opening to a light-filled living room with uninterrupted views across the Hugh Burnett-designed garden and pool. A dedicated entertainer’s kitchen, complete with separate butler’s pantry and mudroom, connects seamlessly to a separate dining room and an enclosed alfresco space designed for year-round entertaining.
Throughout, the interiors are restrained yet richly detailed. Timber floors and a palette of soft neutrals create a sense of quiet luxury, with subtle layering of texture and tone. High ceilings, cross-ventilation, and the ability to close off and open up various parts of the home support year-round comfort - suited to the extreme climate of northern New South Wales where hot summers and cold winters prevail.
The home’s five bedrooms are thoughtfully arranged across two levels to allow for both privacy and coming together as a family. Occupying its own private wing, the master retreat includes a sun-drenched sitting room, a balcony with garden views, a skylit walk-in robe, and a luxurious ensuite complete with a steam shower. Opposite, two generously scaled children’s bedrooms are complemented by an upper-level living room that overlooks the gardens. A well-appointed junior guest suite is positioned on the ground floor, providing comfort and privacy for visitors.



