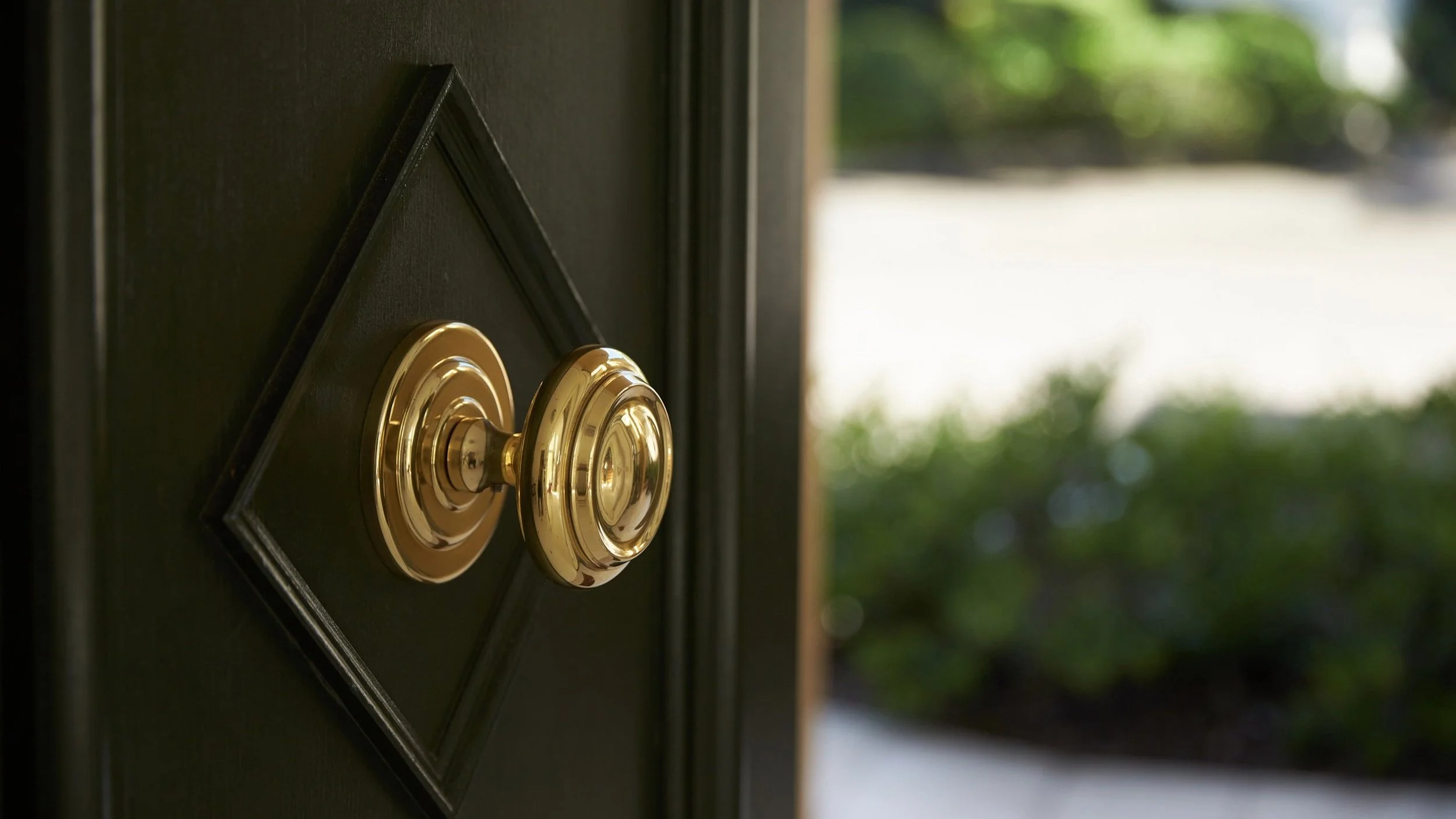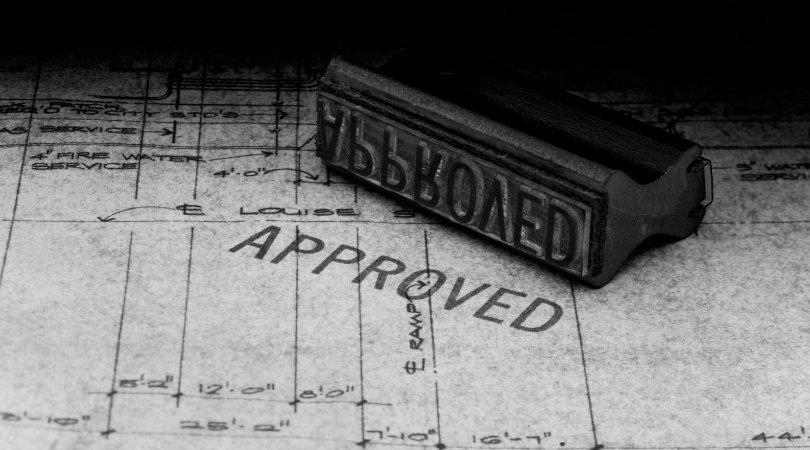
Bespoke Architectural Design for Your Home
MILEHAM's design approach is to identify the opportunity of what already exists, and then build on this by exploring and realising the possibly of what could be.
Good design alone is not enough for a successful project. By providing a full suite of architectural services, combined with the knowledge of construction and practicality, MILEHAM ensures our client’s renovation, new build and property development projects benefit from the foresight of identifying possible design issues or build challenges at an early stage, and rectifying these. With strong collaboration between design and building, our client’s projects benefit from exposure to current construction costs, ensuring the design stage is kept in check with our client’s overall project budget
MILEHAM works closely with each our clients, from architectural design concept to final handover, to help you visualise, articulate and bring to life the particular vision you have for your home.
Our Design Process is broken up into five core Design Stages:
-
This Stage is the most important Stage for your new Family Home. It establishes the foundation and direction upon which all design and construction decisions for your family home, and their flow on budgetary effects, will be made. The detail and insight captured at this Stage minimises scope creep, which in turn minimises impact on your build budget and timeline. During this Stage we document your Project Site in its existing condition, capture and document your requirements in detail (your Detailed Project Brief), identify local Authority requirements (i.e. Local Council or Private Certifier), and investigate both the constraints of, and potential for, your Site.
-
During this Stage we prepare the Concept Design, which is the visual representation of your Detailed Project Brief and focuses the overarching design direction for your Project. It includes sizes, location and relationship of spaces and rooms for your floor plan, as well as a preliminary mood board with reference imagery to set the aesthetic tone for your home. We prepare this Concept Design while at all times checking it against your Project parameters including your Detailed Project Brief, Construction Budget and local planning controls.
-
During this Stage we take your approved Concept Design and develop in detail, the functional and aesthetic design for each space, to deliver you your final Design Solution. Work produced during this Stage includes detailed floor plan layouts and room elevations, joinery drawings, a preliminary Fixtures, Fitting and Equipment (FFE) Schedule, and a generic depiction of possible furniture layouts for each space.
During this Stage we also engage with external Specialist Consultants and consolidate elements such as the standard of finish, FFE value, and construction requirements into an updated Build Estimate to ensure we are on track with your Construction Budget.
-
This Stage is where your Developed Design, and all its subsequent required documents and reports provided by external Specialist Consultants, are prepared and packaged for submission (lodgement) with your Local Council (for Development Application) or Private Certifier (for a Complying Development Code) for their assessment.
-
During this Stage we adopt the local Authority’s planning approval conditions into your Design and coordinate the preparation of Structural Drawings. Following this, the Construction Documentation will be prepared, and the Construction Certificate (CC) Application lodged with a Private Certifier.
Expert-Led Design from Start to Finish
From your initial onsite consultation to the final construction plans, your project benefits from the expertise of a Principal Architect. They lead the Initial Concept Design, oversee and approve every design iteration, and conduct regular design reviews and feedback sessions. You'll also have a dedicated, full-time Architectural Designer working on your project throughout its duration.
Seamless Project Management and Approvals
We handle all the complexities of getting your project off the ground. This includes managing all consultant requirements such as surveyors, stormwater specialists, and engineers. We also take care of all Development Application (DA) or Complying Development Certificate (CDC) approval processes and requirements, ensuring a smooth path to getting your design approved.
Clear Path to Construction
Once your design is finalised and approved, you'll receive detailed construction plans ready for implementation. We can also assist with the next step by managing the progression to a construction quote, should you request it, making the transition from design to build as straightforward as possible.
FAQs
-
From the outset, MILEHAM establishes the foundation for your design + build project. Because MILEHAM is both an architectural practice and a licensed builder, this stage gives you the benefit of design insight and construction-feasibility from day one.
We document your existing site and conditions.
We capture your requirements in a detailed brief — your vision, lifestyle needs, budget targets, timeline.
We check local authority requirements (Council or Private Certifier) and identify site constraints and opportunities.
Because we understand the builder side of things, we proactively identify potential cost or build-risk impacts in that design brief phase — which helps minimise scope creep, protects your budget and keeps your timeline realistic.
-
Because MILEHAM holds both architecture registration and a building licence, the integration between design and build is built-in. That means:
From the Detailed Project Brief we set the scope and budget parameters clearly, and document them so there’s a strong reference point for the project.
At each subsequent design stage (Concept, Design Development) we check the design direction against your brief and your budget. Having builder-insight means we can evaluate cost-impacts of design moves early.
During the Design Development stage we update build estimates with real contractor cost data (because we are the builder) — so you stay on track, and design is aligned with budget rather than drifting.
This built-in design-to-build integration gives better control of scope creep: you’re not just designing in a vacuum and then handing off to a builder who then quotes blind. The estimation and constructability is embedded.
-
Because MILEHAM offers both architecture and building services, your team will span both design and construction expertise:
Your initial concept will be led by a Principal Architect (the licensed architect) who supervises every major iteration and design review.
You’ll also have a dedicated, full-time Architectural Designer working on your project from the initial onsite consultation through to final construction documentation.
Because MILEHAM also holds a builder licence, the construction team is involved in design-phase discussions (cost, buildability, materials, etc) — so you’re effectively working with a design-build practice.
-
Yes — and because MILEHAM is both architect and builder, you benefit from a streamlined coordination of design, compliance and build preparation. Specifically:
MILEHAM coordinates all required specialist consultants (surveyors, storm-water/hydraulics, engineers, etc) as part of the architectural service.
MILEHAM handles the lodgement of your DA or CDC, liaising with Council or Private Certifier, managing any required documentation or queries.
Because we understand construction implications, approval conditions are reviewed with build-impact in mind (what the builder will need to deliver).
-
At the conclusion of design (working with MILEHAM’s architecture + build lens) you will receive:
Detailed construction-ready architectural plans (ready for construction) — all design iterations incorporated and approvals (DA or CDC) reflected.
The design will include any approval conditions from Council/Certifier adopted into the drawings, structural drawings coordinated and full construction documentation prepared.
Because MILEHAM is also your builder, you also have the optional pathway into construction: MILEHAM can manage progression to a construction quote (or build contract) seamlessly.




