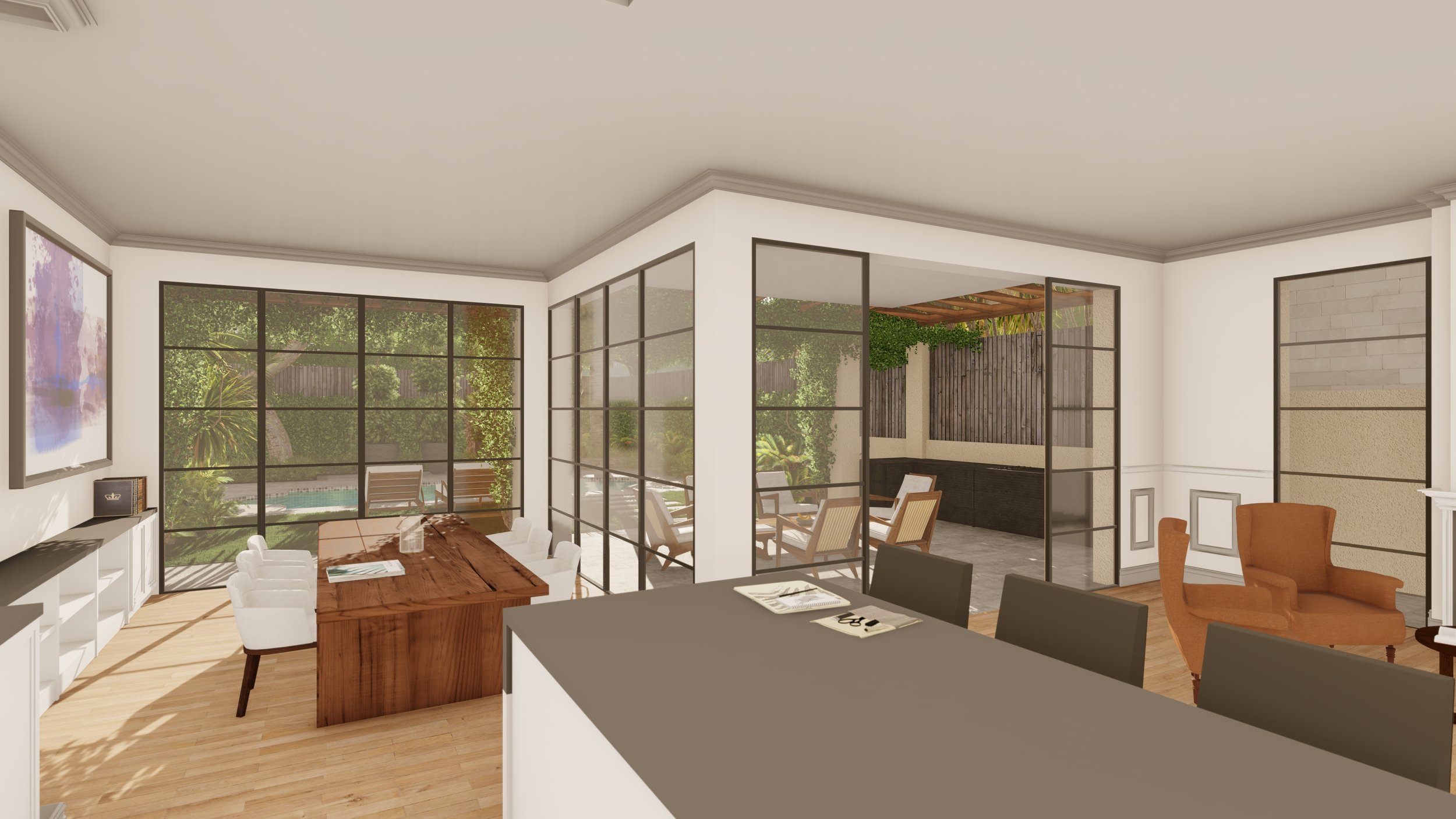Bellevue Hill Refinement
Bellevue Hill
Eastern Suburbs Sydney NSW
SCOPE: Internal Renovation
CLASSIFICATION: Class 1
APPROVAL: DA, Woollahra Municipal Council
ARCHITECTURE: MILEHAM
INTERIORS: Rhys Jones
CONSTRUCTION: KPL
LANDSCAPING: Secret Gardens
Central to the brief for this Bellevue Hill project was our client’s request for a complete transformation - from a dated, two-storey residence into an elegant, five-bedroom family home defined by spatial clarity, abundant natural light, and enduring sophistication. Working within the framework of a solid double-brick structure, MILEHAM’s design team reconfigured both the interior and façade to better respond to natural light, proportion, and modern family life.
The original layout, dark and disjointed, was completely stripped back, allowing for a new central hallway, double-height staircase, and expansive living, kitchen and dining areas that open seamlessly to a revitalised pool and garden. The rear façade now invites in northern light creating a warm, inviting backdrop to everyday living.
Internally, the renovation embraces understated elegance blending classic detailing like coffered ceilings, arched openings, and natural stone, with contemporary restraint. A palette of timber flooring, custom joinery, and an oval skylight above the fireplace lend subtle drama without excess.
Upstairs, the floorplan was reimagined to create distinct zones for parents and children. The master suite now includes a generous walk-in robe, ensuite, and private terrace that captures the morning light. A separate children’s playroom opens to a north-facing balcony with views across the garden and pool.
This high-end Sydney home renovation speaks to MILEHAM’s ability to reimagine structurally sound yet dated design with restraint and clarity, uniting classical references with contemporary and functional floor plans to deliver a family home of quiet sophistication and lasting distinction.





