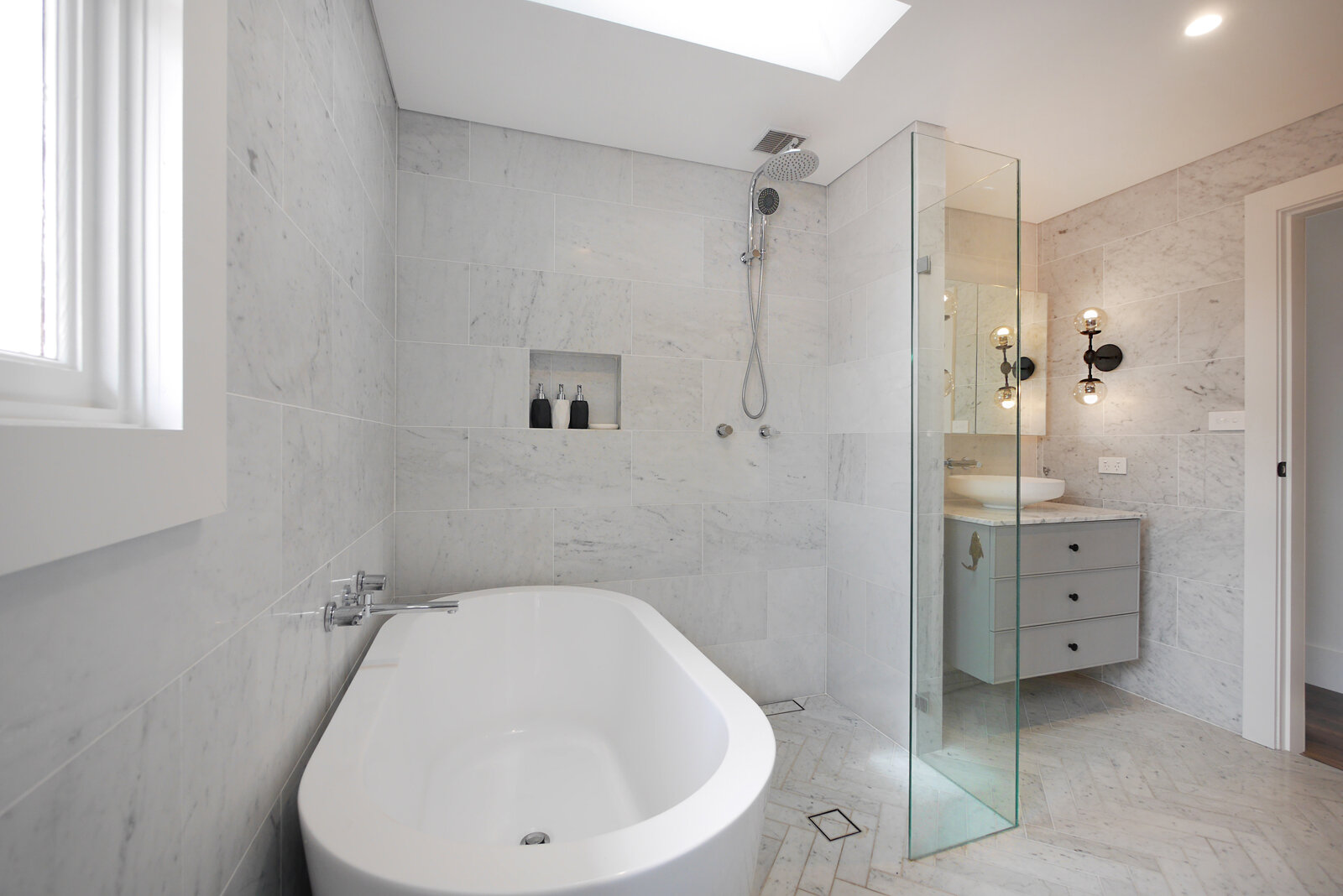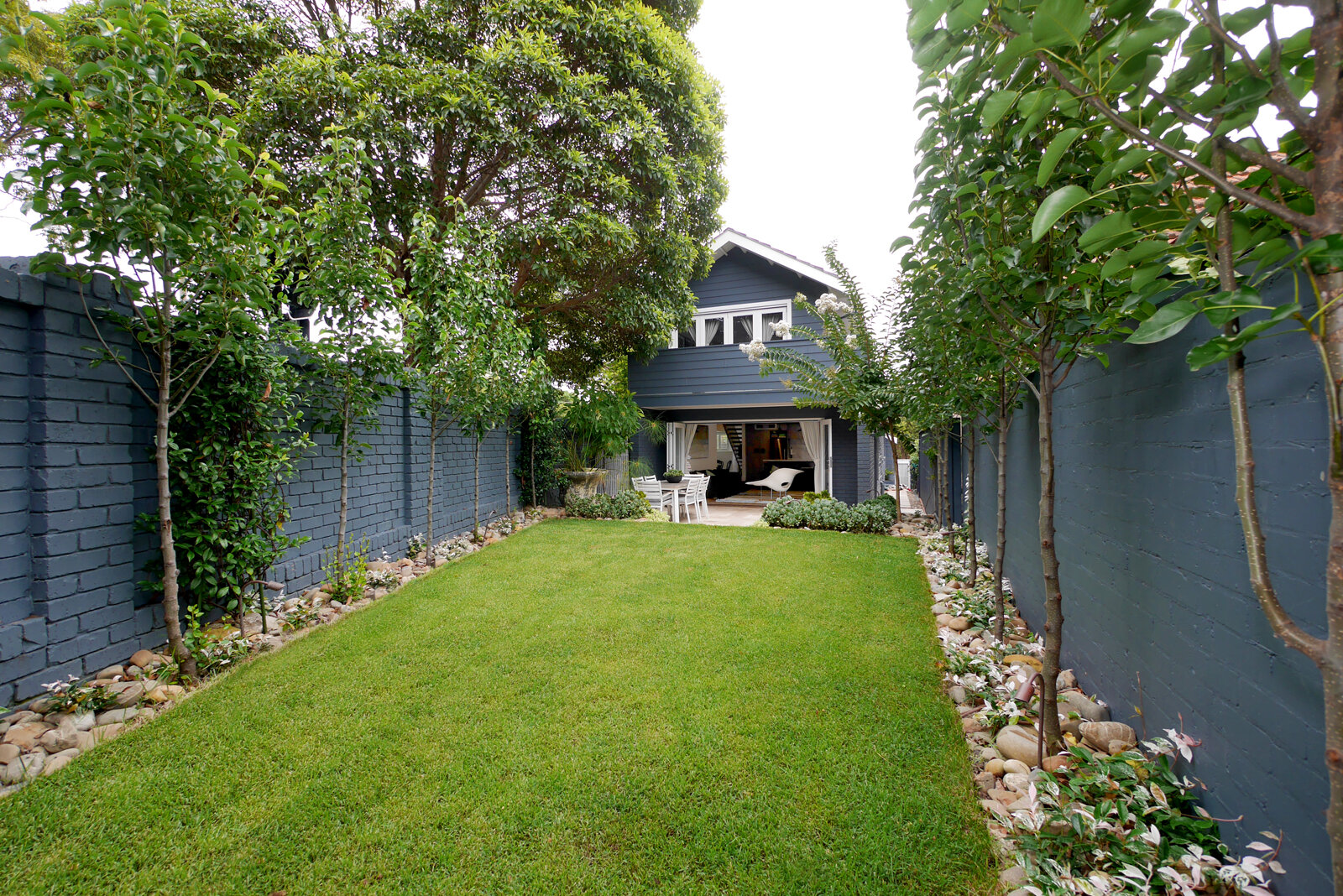Scandi Chic Cremorne Townhouse
Cremorne
Lower North Shore
Sydney NSW
SCOPE: Addition, Extension, Internal Renovation
CLASSIFICATION: Class 1
APPROVAL: DA, North Sydney Council
ARCHITECTURE: MILEHAM
LANDSCAPING: Marcia Hosking
Situated on a challenging triangular block in Cremorne, this 1960s townhouse underwent a transformative renovation and extension to enhance privacy, functionality, and aesthetic appeal. The project reimagined the home's layout to suit modern family living, while embracing a Scandinavian chic design ethos.
Key to the renovation was the strategic relocation of the kitchen and stairwell, which significantly improved the internal flow and maximised usable space. The introduction of expansive glass elements and the removal of unnecessary walls facilitated an open-plan living environment, seamlessly connecting the interior spaces.
To address the lack of privacy and outdoor connectivity, an indoor-outdoor entertaining terrace and garden were added, designed in collaboration with renown landscape designer Marcia Hosking. This addition not only provided a tranquil retreat from the bustling street, but also extended the living space in a perfect alfresco dining, entertaining and relaxation outdoor room.
The owners' flair for bold design choices is evident throughout the home, from the nautical-inspired interiors to the meticulous attention to detail in finishes and fittings.
This Cremorne townhouse renovation exemplifies how thoughtful design and expert execution can overcome site constraints to deliver a stylish, functional, and inviting family home.






















