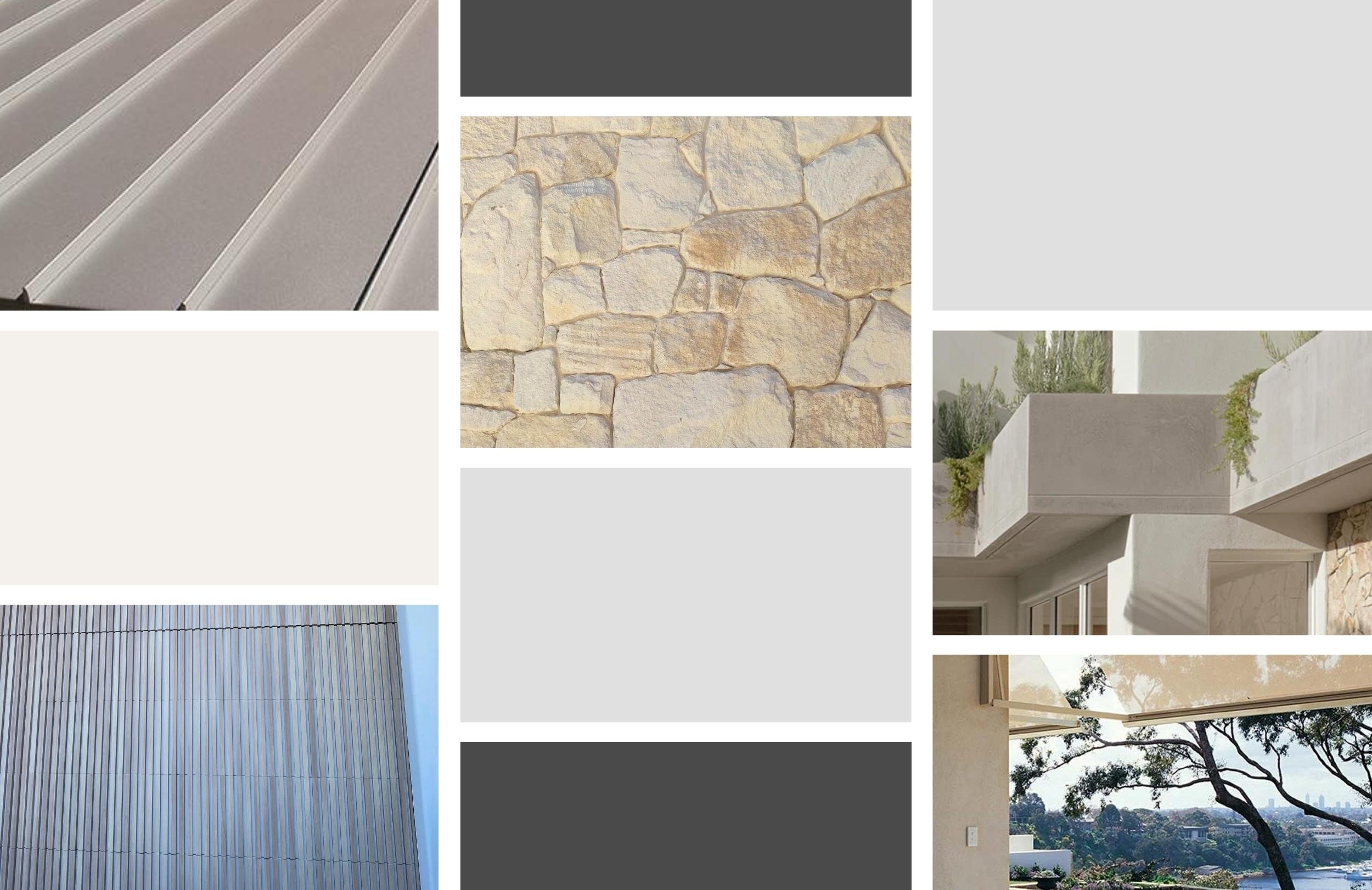Mosman Harbourside Studio
Mosman
North Shore Sydney NSW
SCOPE: New Build
CLASSIFICATION: Class 1
APPROVAL: DA, Mosman Council
ARCHITECTURE: MILEHAM
INTERIORS: MILEHAM
This project presented unique challenges due to its steep and narrow street descent, which previously hindered vehicular access and posed safety concerns for residents and guests. Engaged to overcome these obstacles, MILEHAM devised a solution which seamlessly integrates functionality with aesthetic appeal.
The structure features a double car turntable, allowing for effortless forward-facing entry and exit up the steep drive, regardless of which vehicle is in use. Beneath the garage lies a light-filled, multi-purpose ensuite studio boasting a 3.5-meter glass frontage that offers serene views of the pool and Sydney Harbour. To further enhance accessibility, a lift was installed, providing level access from the street directly to the residence.
Architecturally, the design marries contemporary elements - such as concrete columns, planter boxes, and balustrades - with mid-century modern influences, including floor-to-ceiling glass, sandstone cladding, and sunken living areas. This harmonious blend not only complements the original residence, it also elevates the property's overall functionality and aesthetic.
This Mosman new home build exemplifies MILEHAM's commitment to innovative design and practical solutions, transforming a challenging site into a luxurious and accessible coastal retreat.
“The design solution for this home certainly tested our mettle. Several options from previous designers had already been knocked back by Council before the clients came to us. However, by applying our practical design skill and drawing upon our building expertise, we were able to devise a solution which was not only approved by Council without issue, but which also ultimately increased the footprint and multi-usability of the home.”
- James Pilcher, Principal, MILEHAM






