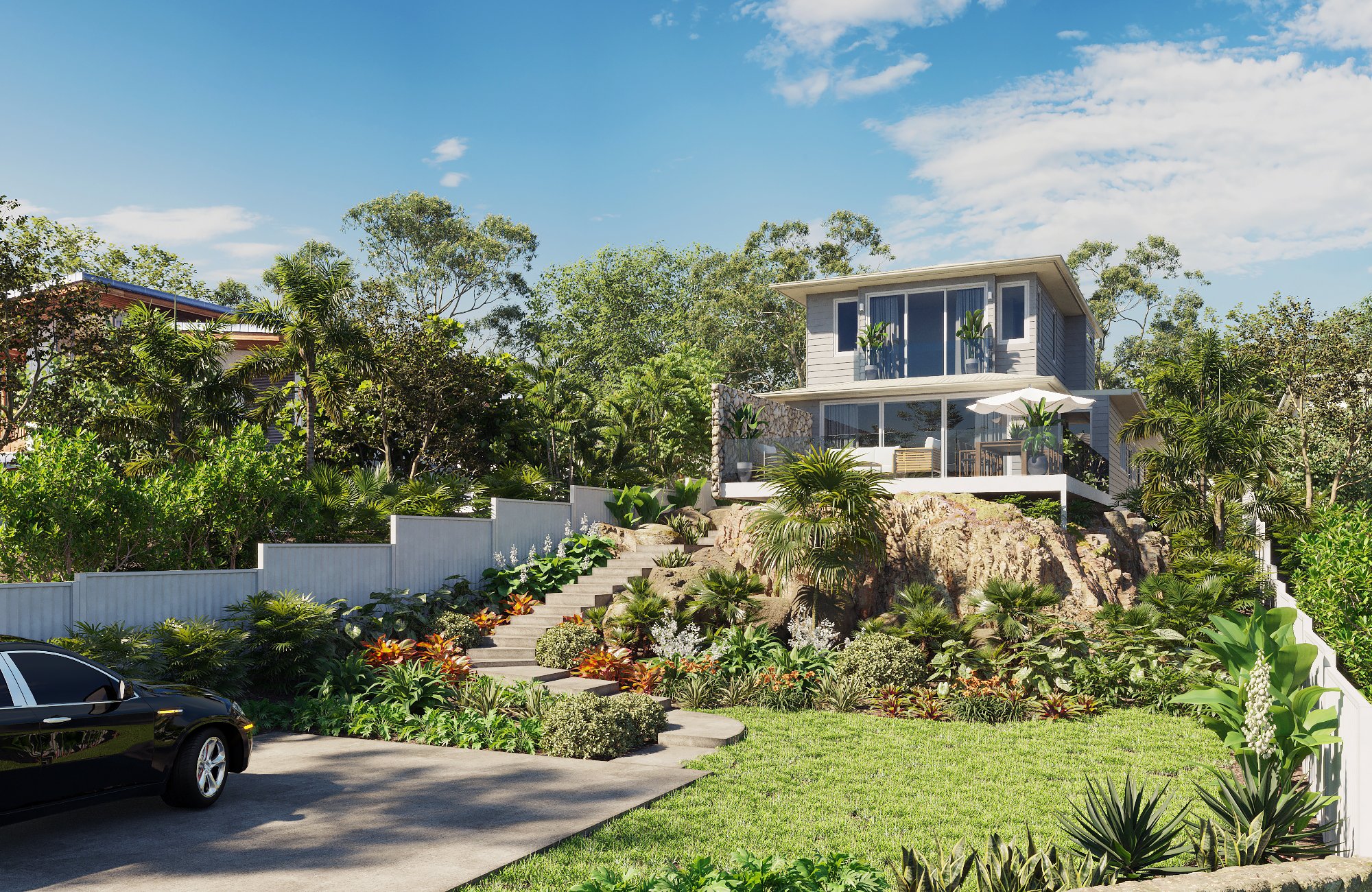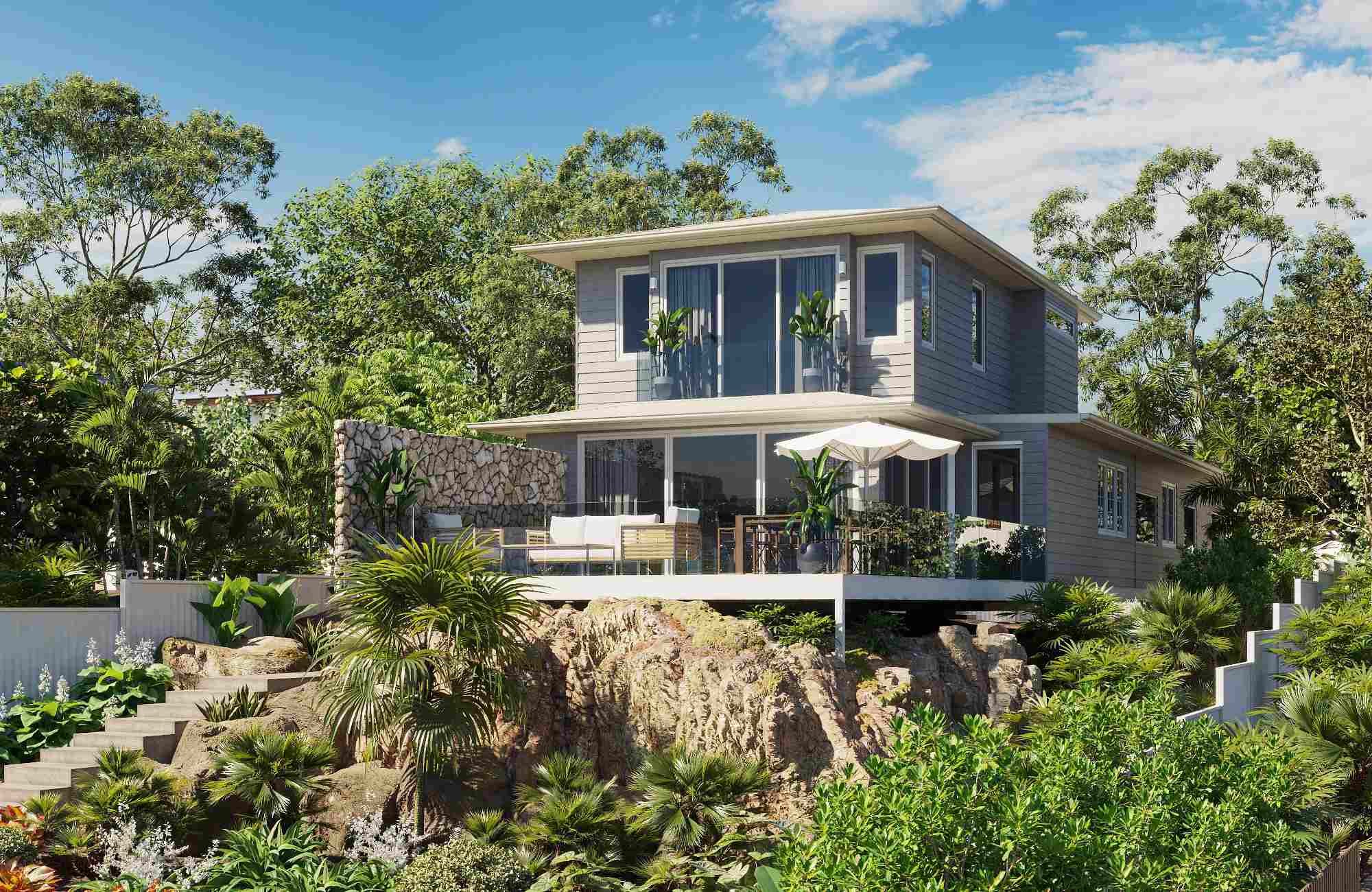Manly Vale House
Manly Vale
Northern Beaches
Sydney NSW
SCOPE: Addition, Extension, Internal Renovation
CLASSIFICATION: Class 1
APPROVAL: DA, Northern Beaches Council
ARCHITECTURE: MILEHAM
CASE STUDY: Living in the View: A Quest for the Perfect Northern Beaches Home
Perched on a dramatic rock ledge in Manly Vale, this 1960s coastal home underwent a comprehensive architectural transformation to embrace its spectacular Pacific Ocean views and take full advantage of the prevailing sea breezes.
The project introduced a new upper level to maximise sightlines and create additional living space and parent’s retreat. This new addition complements the home's elevated position, while the newly rendered exterior provides a modern beach house design that reflects the owners’ taste and lifestyle.
Inside, the existing layout was reconfigured to enable open-plan coastal living. Internal walls were removed to create a seamless flow between spaces, and large expanses of glass were introduced to invite in natural light and frame ocean views from multiple vantage points.
Connection to the outdoors was a key focus of the renovation. The redesigned floor plan allows for fluid movement between the rear pool area and front entertaining terrace, enhancing the home’s appeal for both family life and relaxed entertaining.
This project is a thoughtful example of how a 1960s house renovation can be adapted for contemporary coastal living, balancing site sensitivity and modern design principles.



