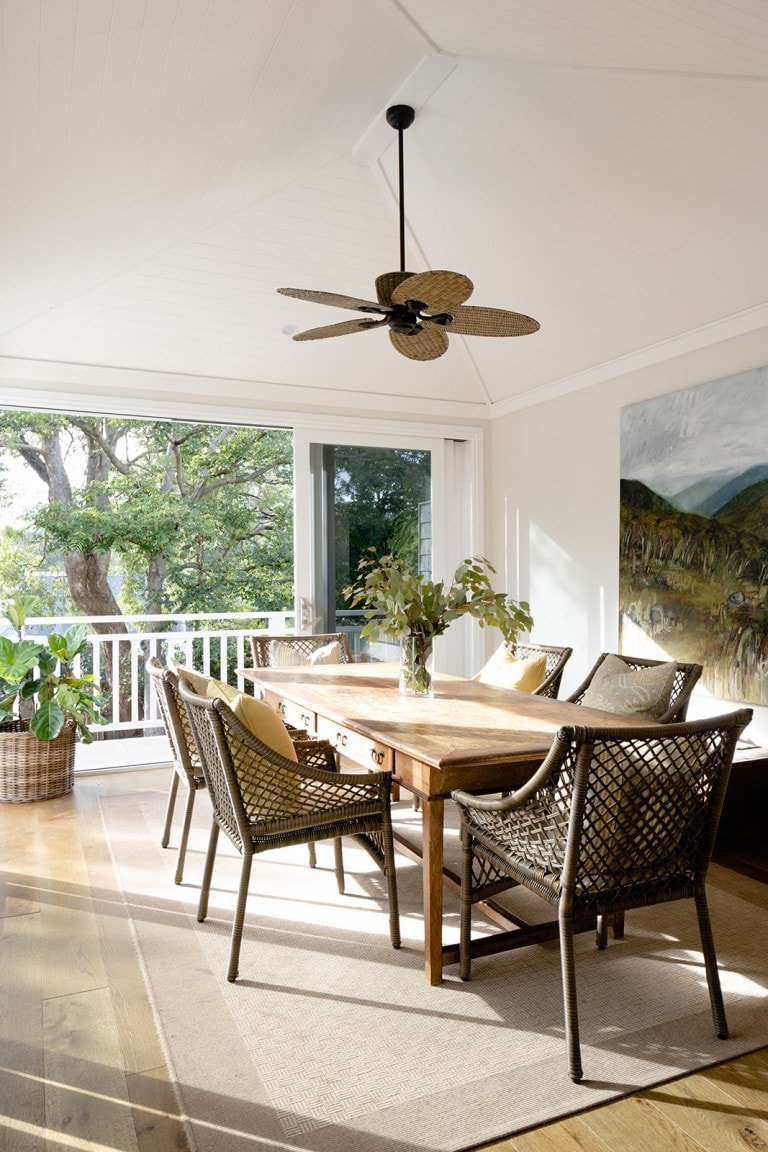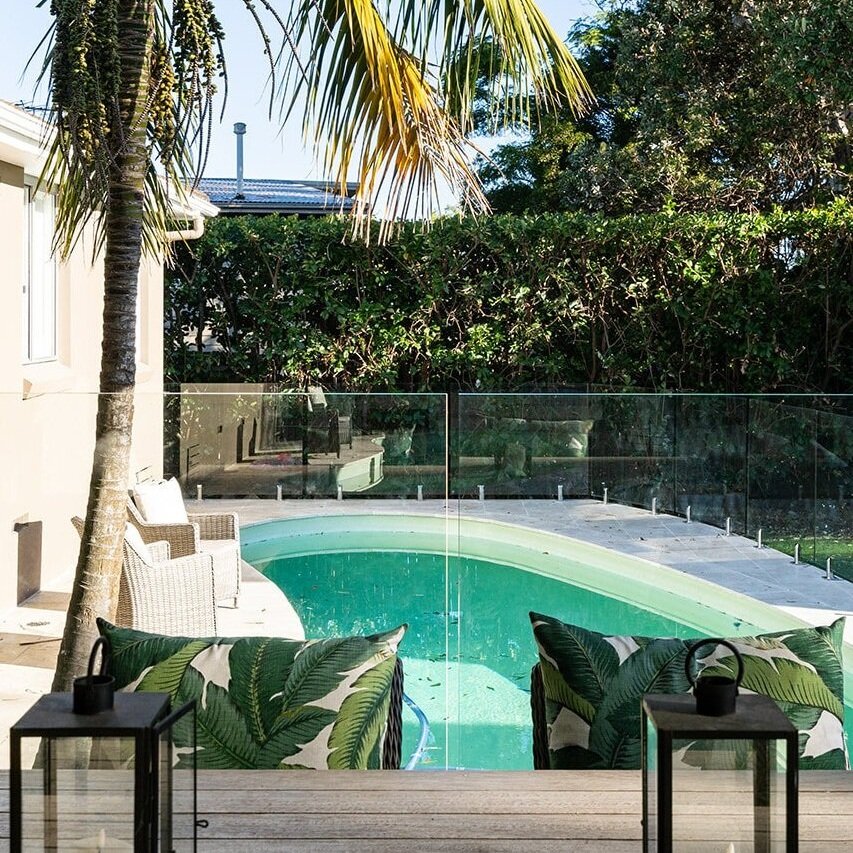Home Design Trends - Farewell Hamptons?
Fresh year, fresh start, and with the pandemic way of living well in our rear vision, what design trends are enduring in the world of home renovations? What has been left behind? And what do we see bubbling below the surface getting ready to dominate your Pinterest feed?
Much like the Tuscan style in the 90s, the Hamptons trend has dominated the past decade with clean grey cladding and crisp white shutters adorning many a home across Australia. Light and airy white and grey with darkened wooden floors and shades of blue furnishings has been the palette of choice (inside and out), however, change is afoot. Is it inspired by the confidence of “making it through” recent years, reflected in a yearning to focus on life and colour? Is it a reflection of our desire to always be on holiday after so many years when we could not? Either way, here at MILEHAM we’re seeing a shift in our client briefs with requests for rich, bold colours, a change-up in how rooms are used, and a confidence in design and material choices making a stunning comeback.
We’ve outlined below some of the key design themes, trends and styles we’ve seen come through so far in 2025:
Designing Spaces for the Way We Live… Now!
An increase in self-contained living: With “kids” staying at home well into their 20s and 30s, there’s an increasing interest to incorporate a self-contained living area or granny flat with a separate entrance. Aside from older children, this space can also be used by aging parents, and guests, or even rented out for additional income down the track.
The Demise of Formal Dining: In many family homes the desire for a separate formal dining room is a thing of the past, with an open plan living/kitchen/dining area at the top of the wish list. With the demise of formal dining has come an increased focus on all-year-round alfresco entertaining in a covered outdoor area with ceiling fans and heat lamps, outdoor kitchens, integrated sound systems, and furniture and furnishings which don’t need to be packed away each time the weather elements amp up.
Multi-functional additional living areas: Ever tried to entertain friends for lunch while the kids are in the same living/dining space watching the latest on Netflix? The past two years of El Nino indoor entertaining - in the absence of a formal dining room - have taught us how loud that can be. As such, we’re seeing many clients looking to incorporate separate “zones” in the house allowing for everyone to have their own flexible space. Beyond the return of the home office, requests also include TV/media rooms to hide away the giant screen, dedicated playrooms for the kids, and an expanded parent’s retreat (see below).
Clean lines in the kitchen: We’ve seen huge demand in requests for Butlers Pantries, which offer a space off the main kitchen to hide away bench top appliances and provide an area for basic food prep (and in some cases, full cooking facilities). The trend to declutter the kitchen, as it increasingly becomes the main indoor entertaining space for parents, continues with many moving away from having a sink in the island bench (leaving it free of dirty dishes) paving the way for more room for final-touch food preparation and casual dining.
The master suite: Ensuite master bedrooms with walk-in robes have been top of the hit list for several years. Now, we’re seeing these desires expand further with requests which mirror something you would expect in the world’s most luxurious hotels. Master Suite design requests now incorporate ample space for “showcasing” one’s wardrobe (not just storing it) and dedicated sitting areas more akin to small living rooms. One design we recently completed even requested a coffee-making area complete with a mini-fridge for milk and wine, perfect for the morning wind-up and evening “wine down”.
The mud room: Keeping the kids’ muddy shoes and dismantled school bags out of the main living area is a desire we’re seeing being tackled more commonly with the incorporation of mud rooms into renovation designs. Commonly found at the main, side or garage entrance to the house, the mud room acts as an anteroom for taking off shoes, coats and dirty sports uniforms when heading inside. Where space allows, mud rooms are incorporating the laundry and additional storage for sports equipment, and spare raincoats and umbrellas.
Plunge pools: Given the climate we live in, the demand for pools remains strong (particularly for families with children). However, there is a move towards smaller plunge or lap pools which have lower maintenance costs and are better suited for inner city backyards.
How our Homes will Look and Feel
Construction materials: Given the surge in Hamptons-style projects over the years, and Californian Bungalow extensions, we’ve seen a big shift towards using more lightweight cladding and weatherboards in construction. These materials will continue to be used in innovative ways, alongside natural wood, brick, and stone features being added to facades.
Internal materials: We’re seeing an upward trend in clients also looking to reduce their carbon footprint with the materials they use inside their homes. Clients are opting for more eco-friendly materials such as engineered or reclaimed timber rather than new solid wood, and natural stone as opposed to man-made tiles and surfaces.
Colour and tone: A colonial tropical vibe is adorning our fashion runways as much as it is our interiors – both at home and within restaurant fit-outs (think Merivale’s Berts in Sydney’s Newport). Palettes feature salmon pinks and sage greens, while rattan furniture set amongst luscious indoor ferns and palms has us ordering Gin and Tonics. This move towards using more natural and earthy tones is about bringing nature indoors to complete the seamlessness of our indoor/outdoor living lifestyle. The use of stone combined with wood provides texture and warmth, while nature-inspired wallpapers and jungle scene murals are flooding supplier mood boards. Pops of colour to provide individual style and character are IN - minimalist white and grey are on the way OUT!
Finishing touches: Clients are adding visual interest and depth to walls using wainscotting (wall panelling), detailed door frames, skirting boards and cornices. Rattan and wooden furniture and textured fabrics with more eclectic and bespoke pieces will be a feature of interiors, as opposed to highly curated, formal spaces reminiscent of a furniture showroom.
The vibe: Here in the Harbour City, clients are opting for “relaxed sophistication” – a balance between good quality materials and fittings, and relaxed, unstructured living, making the most of indoor and outdoor spaces.
The confidence, colour and fun our clients are having with their home renovations certainly bring an energy to each project. However, trends come and go, and style and design are an (important) individual preference. That’s why here at MILEHAM, our approach is to ensure your design reflects who you are, the way you live your life, and delivers you the home that you want to live in.
Related Articles:
How long does a home renovation take?
Architect vs. draftsperson - what’s the difference and who should you choose?
Book your consultation with MILEHAM today and begin your new home renovation journey tomorrow.




