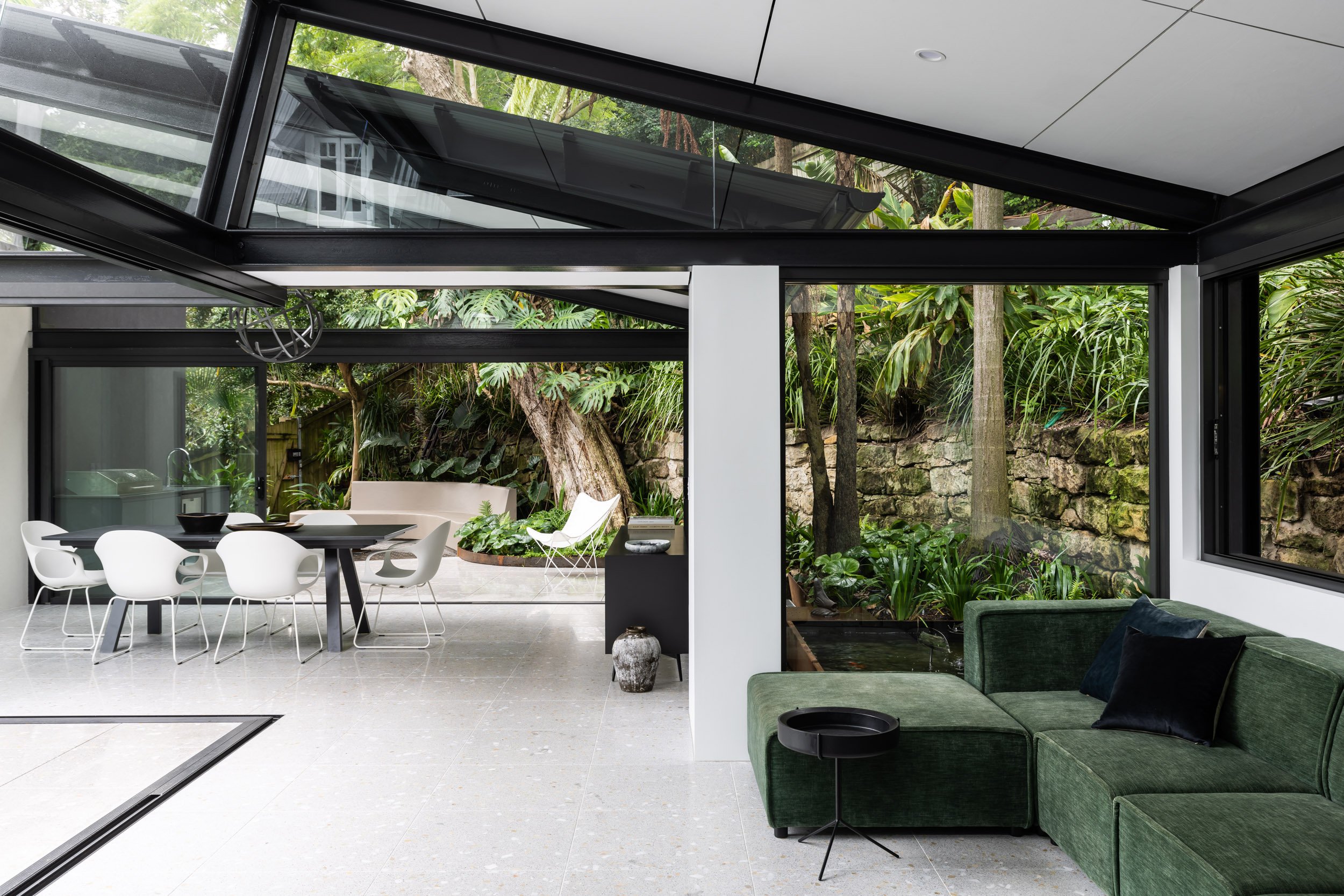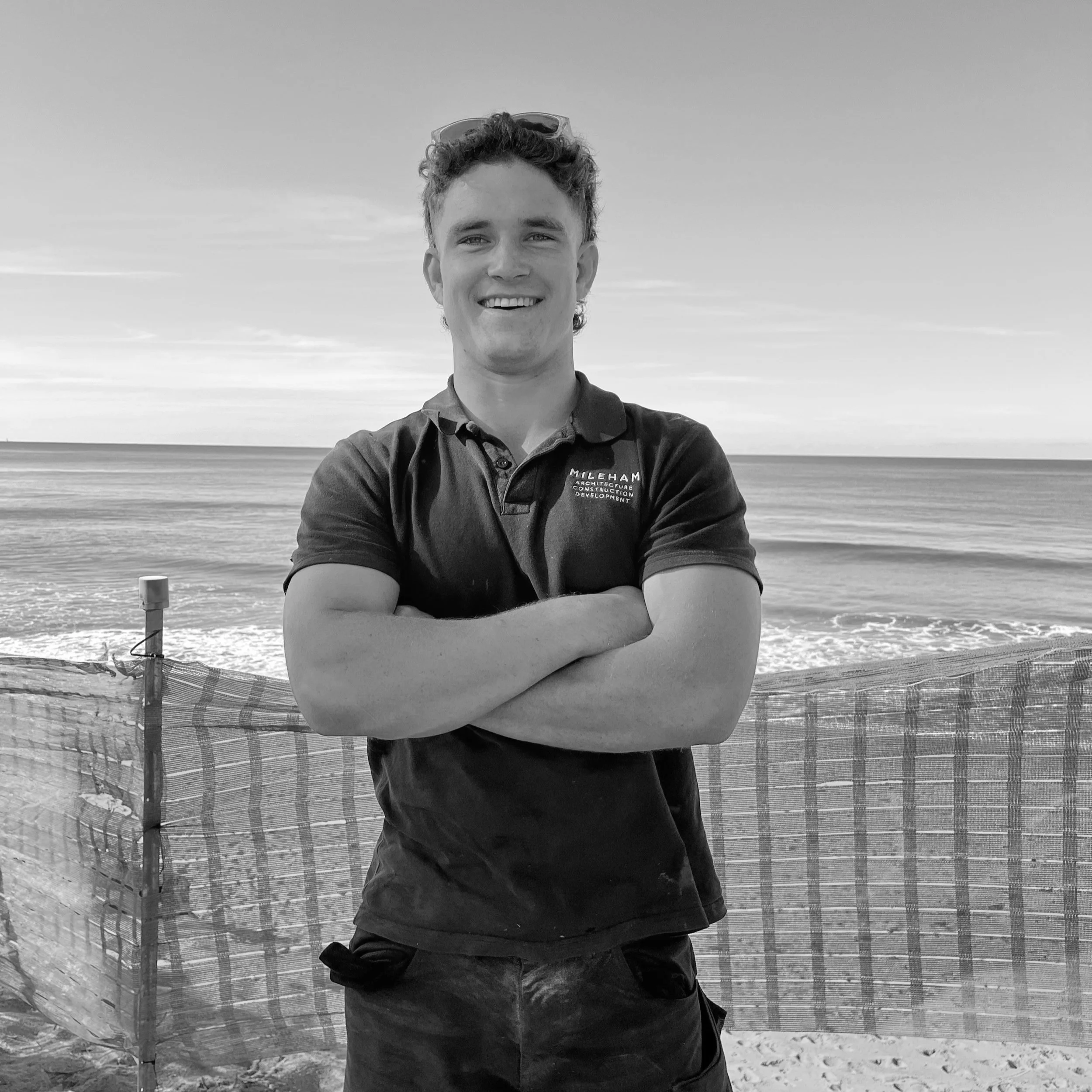
The Team
-

JAMES PILCHER
-

ALICE PILCHER
-

GAVIN JEREMIAH
-

BENJI NOBLE
APPRENTICE





APPRENTICE